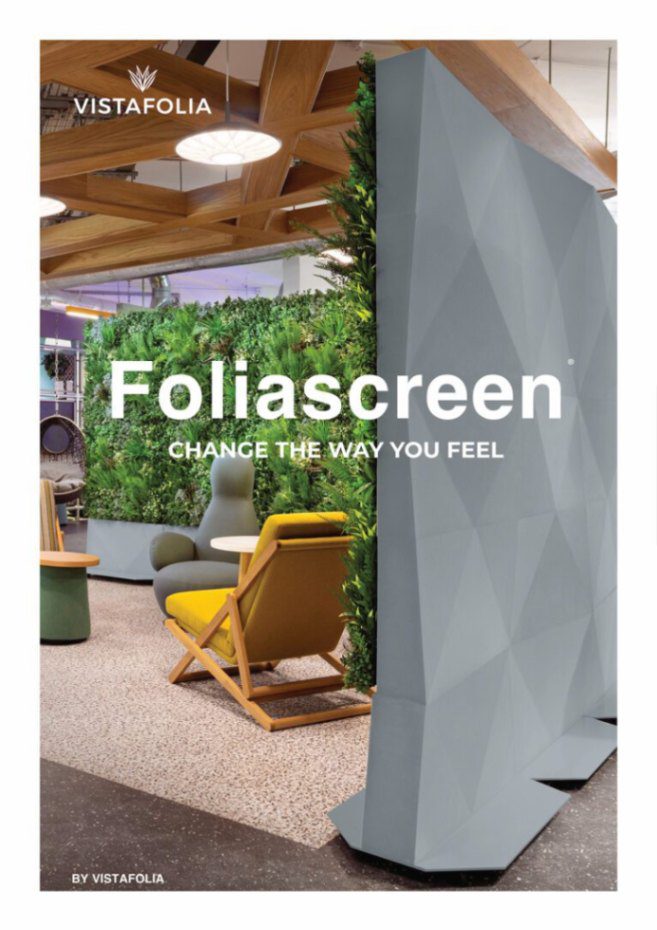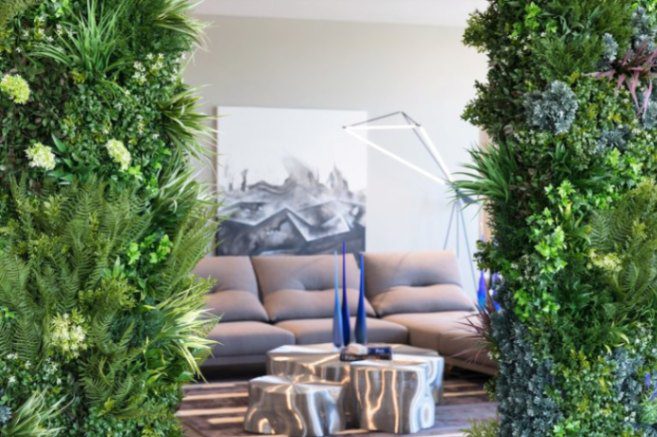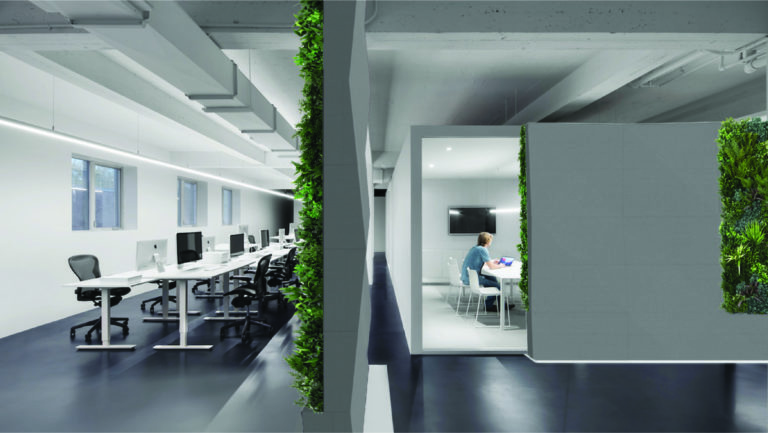Foliascreen®Old Layouts
Foliascreen®
Straight Lines
Standard Height
Full Height
foliascreen®
Corners
L Divider
Simply add “corner” blocks to the straight unit to create internal and external foam corners.
U Divider
Surround and separate areas to create even more new spaces and bring a sense of order.
Put the foliage on the inside or outside, depending on the desired function.
T Divider
Create junctions to divide the space into multiple areas.
X Divider
Branch off in all directions and create any shape that your layout requires.
foliascreen®
Standalone Booths
90º Meeting Rooms
Create meeting spaces of different lengths.
45º Meeting Rooms
foliascreen®
Dividers
45º Divider
Change directions without the need for right angles, and create new and unique shapes.
foliascreen®
Dividers
90º Work Booths
Zig Zag patterns create corners of space that can be utilised for workspaces.
foliascreen®
Breakout Spaces
L Divider
The Foliascreen is completely versatile and gives you the freedom to configure your space in any way you wish. What’s more, with a few adjustments you can keep things fresh and mix it up as you need.
GET INSPIRED & DOWNLOAD OUR BROCHURE
Discover more about our passion for transforming spaces.



