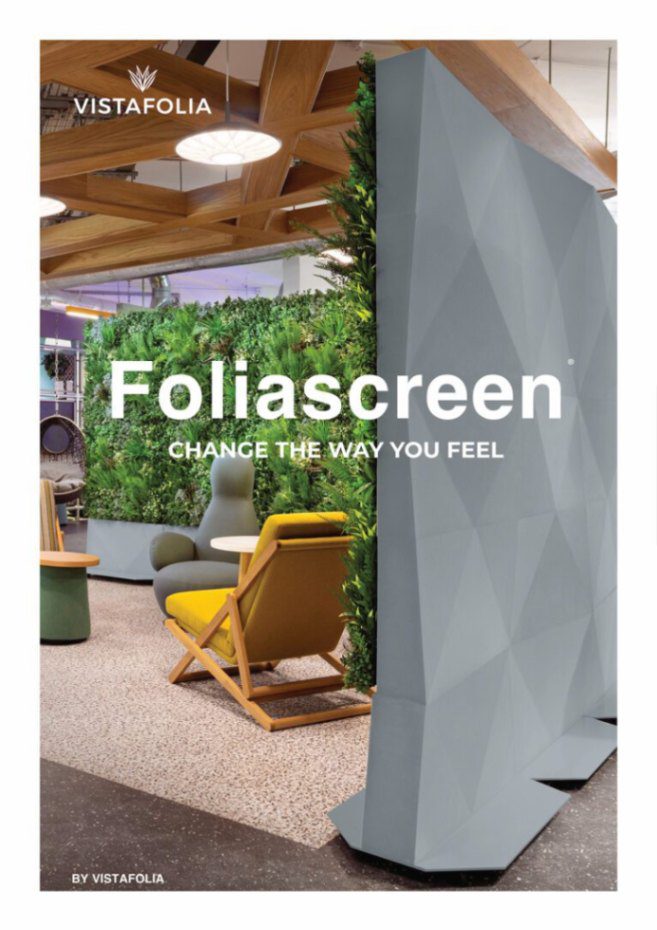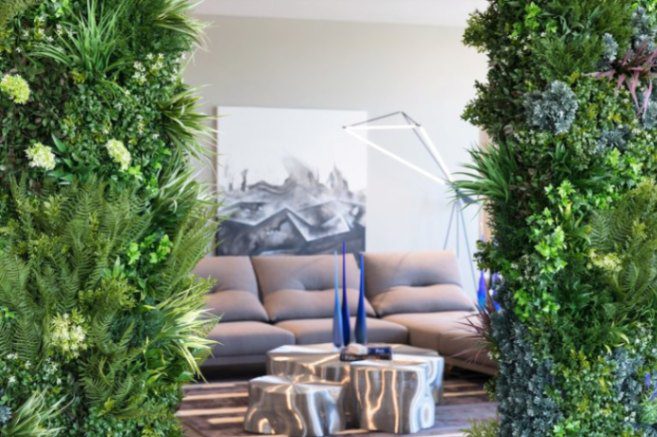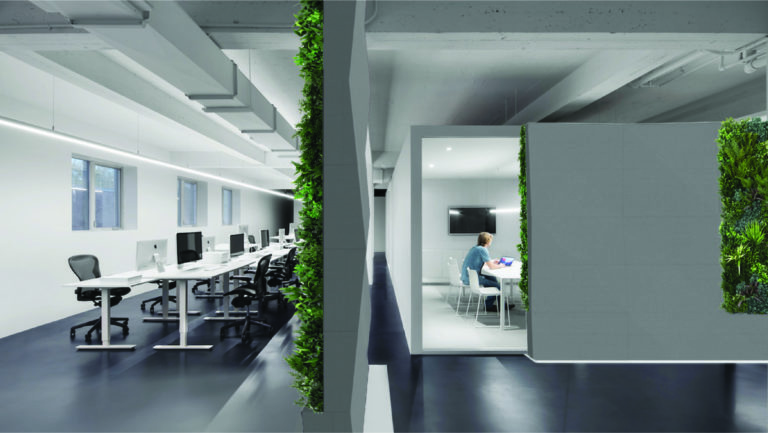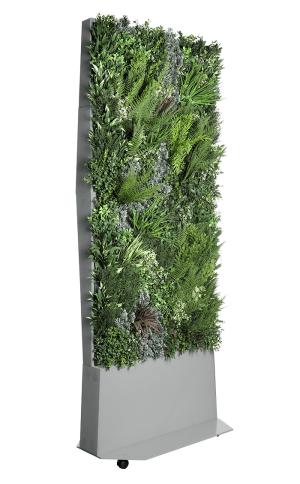
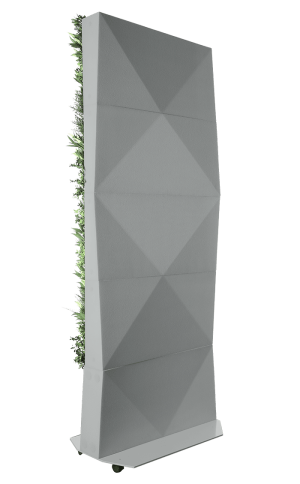
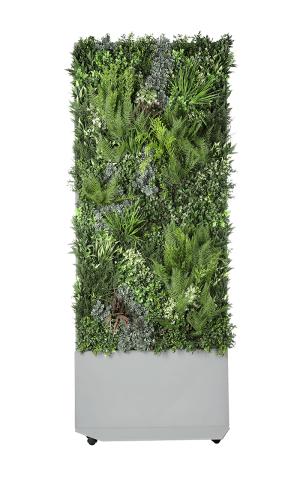
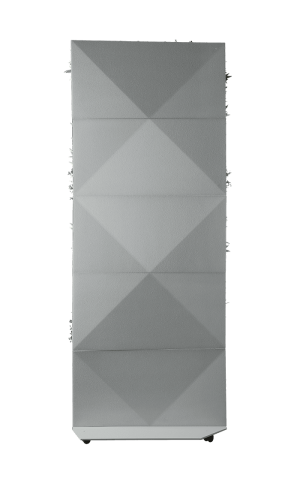
Foliascreen® Full Height
- Vistafolia Green Wall Panel
- Geometric Foam Pattern
- Free Standing
- Moveable with Castors
- Reconfigurable with Corner Options
- Easy Installation
- No Maintenance
- IS Quality Standards
- REACH & ROHS Tested
- Stability, Acoustic and Fire Tested
Say goodbye to traditional office screens and become a part of the global green wall revolution. Designed & developed in the UK, the Foliascreen is a truly unique reconfigurable, modular partitioning solution, designed for use in professional environments, combining biophilic design with functionality and aesthetics.
The Foliascreen combines our signature Vistafolia panel on one side and a geometric fire-retardant foam on the other, with the option to add castors for flexible reconfiguration within your space.
- Full Height Foliascreen Measurements:
Height: 2075mm/81.69’’
Width: 826mm/32.51’’
Depth: up to 500mm/19.68’’ - Coverage: vertical 2015mm x 826mm (with Castors) = 1.67sqm Floor plate 826mm x 500mm (base plate) 826mm x 144.5mm (base foam)
- Weight: Approx. 62.05 kg
- Colour: Pantone 430 C
- Packing: 2 x Vistafolia Panel, 1 x base plate, 1 x base foam, 1 x box (2 x foams) no.3, 1 box (2x foams) no.4, 1 box containing 2 x vertical lower frame supports, 1 x box containing 2 x upper frame supports. all fixings and castors/adjustable feet included
- Warranty: 5 years in the UK (Vistafolia panel only)
- Stability Testing: BS EN 1023-2:2000
- Acoustic Testing: BS EN ISO 354:2003
- Fire Testing: BS 5852:2006 clause 12 ignition sources 0,1,5
CONFIGURATIONS FOR YOUR SPACE
1.
45° Divider
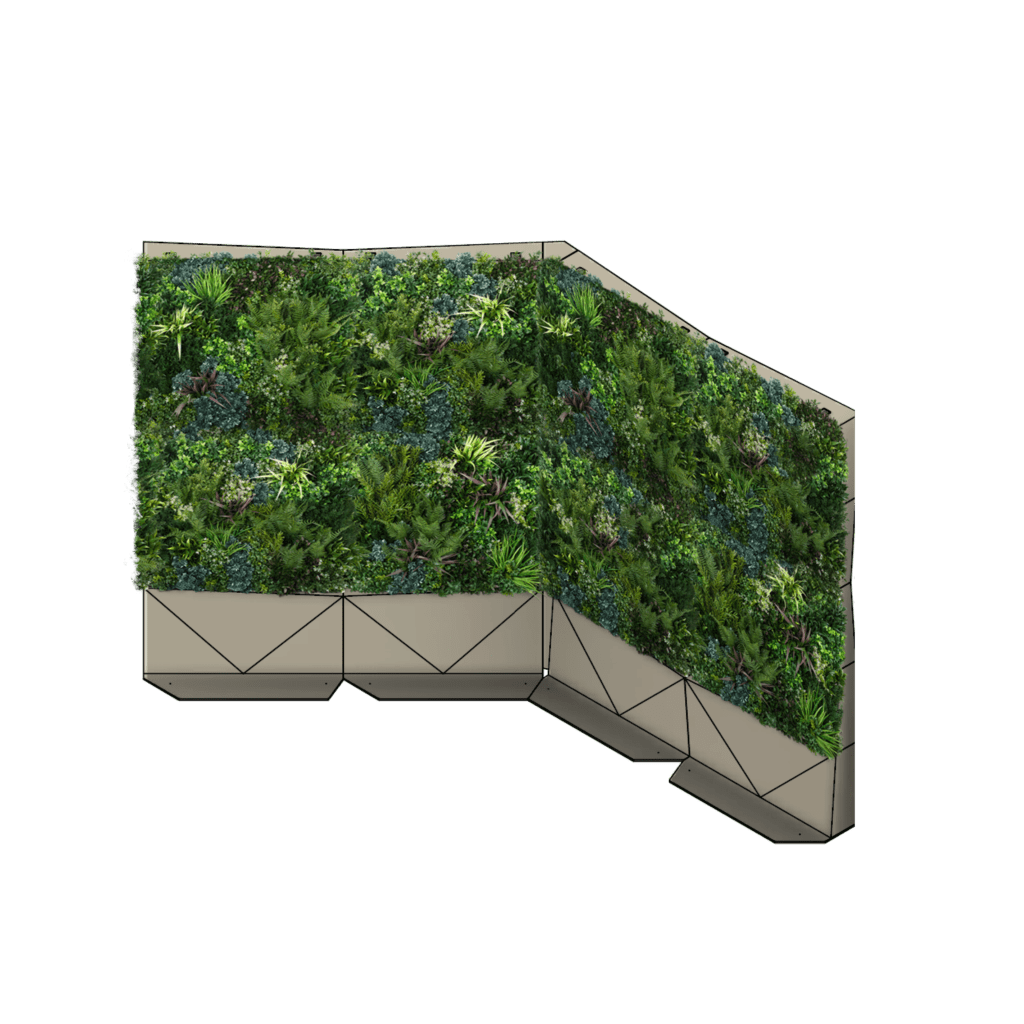
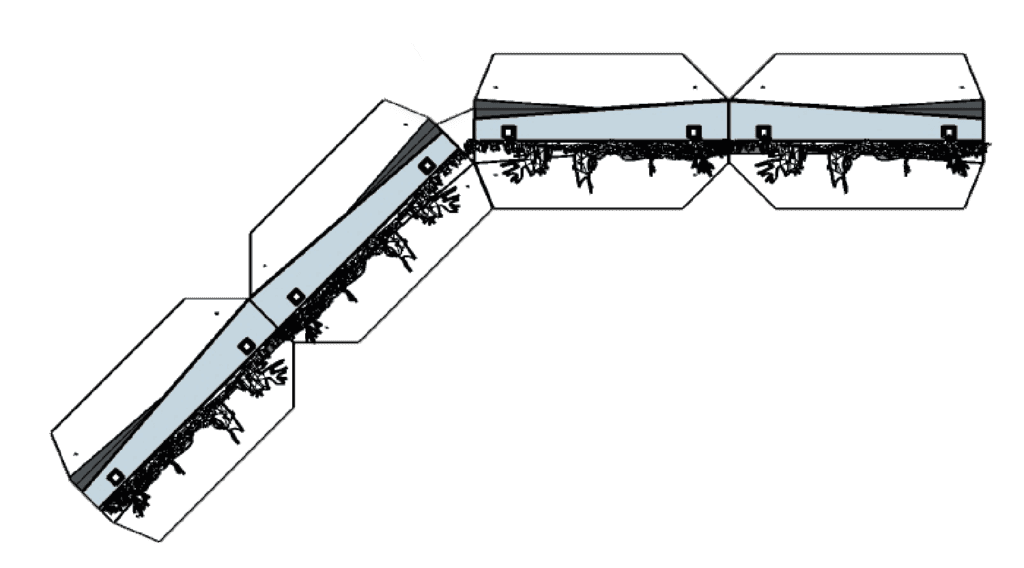
x4 Full Height Foliascreen
x1 45° Upper Corner Unit
x1 45° Lower Corner Unit
x1 Colour Box
2.
90° Divider
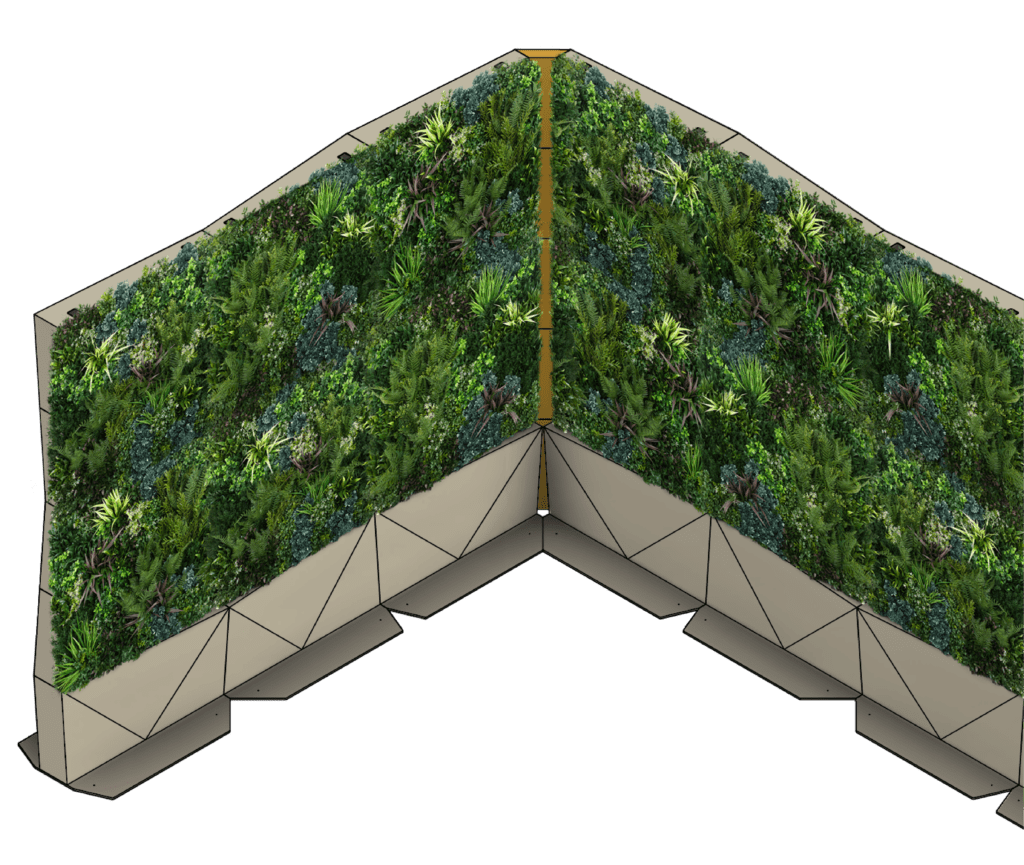
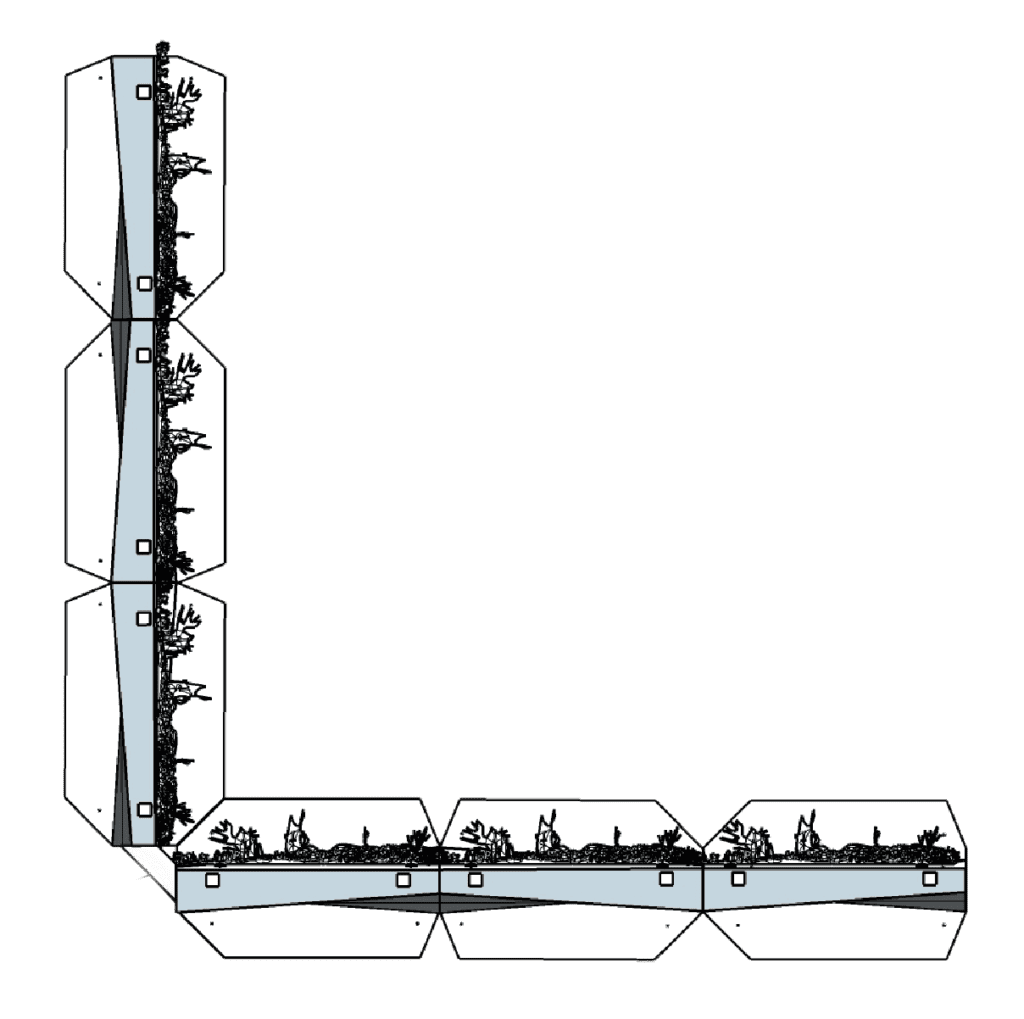
x6 Full Height Foliascreen
x1 90° Upper Corner Unit
x1 90° Lower Corner Unit
x2 Colour Box
3.
U Divider
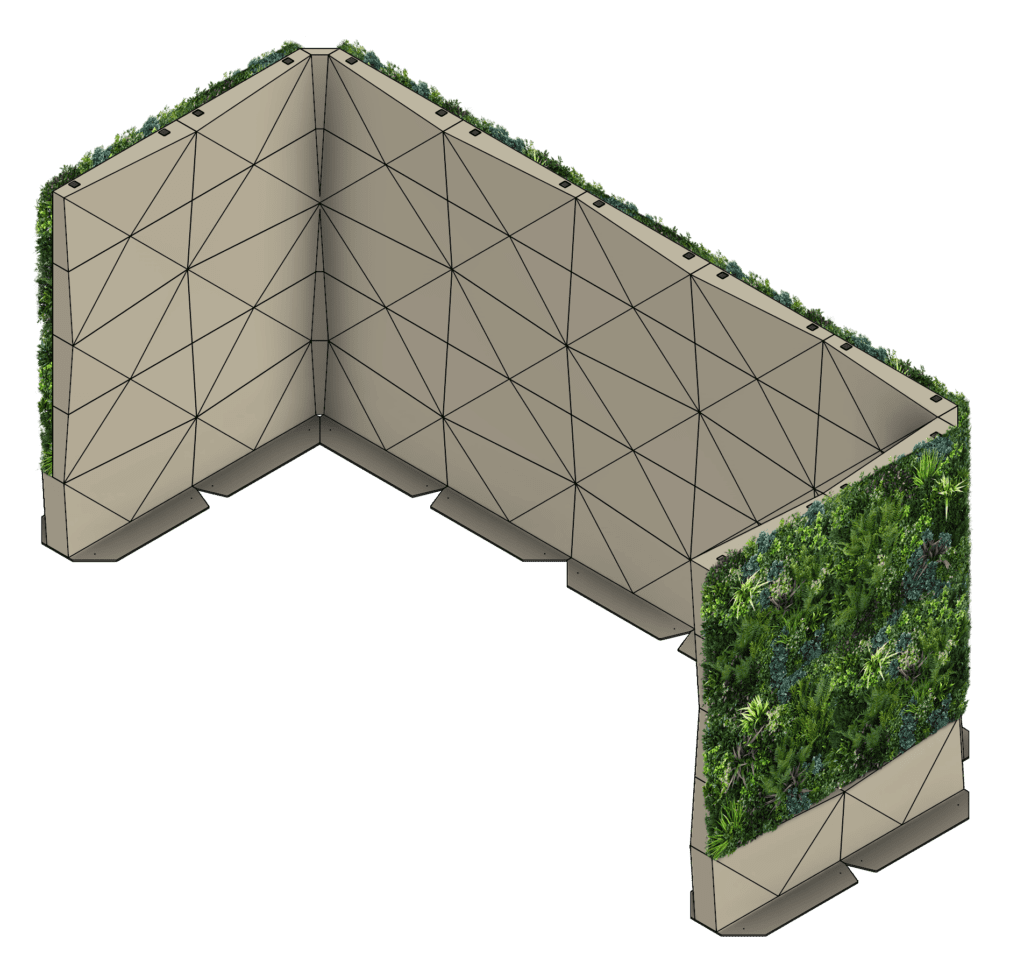
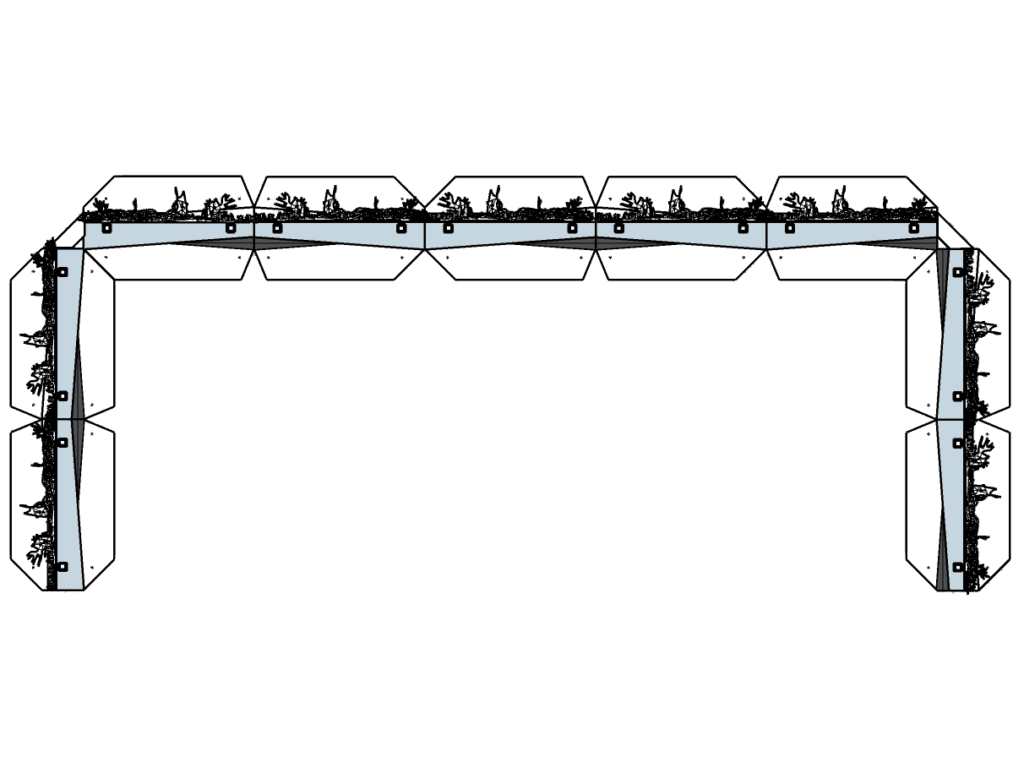
x9 Full Height Foliascreen
x2 90° Upper Corner Unit
x2 90° Lower Corner Unit
x3 Colour Box
4.
X Divider
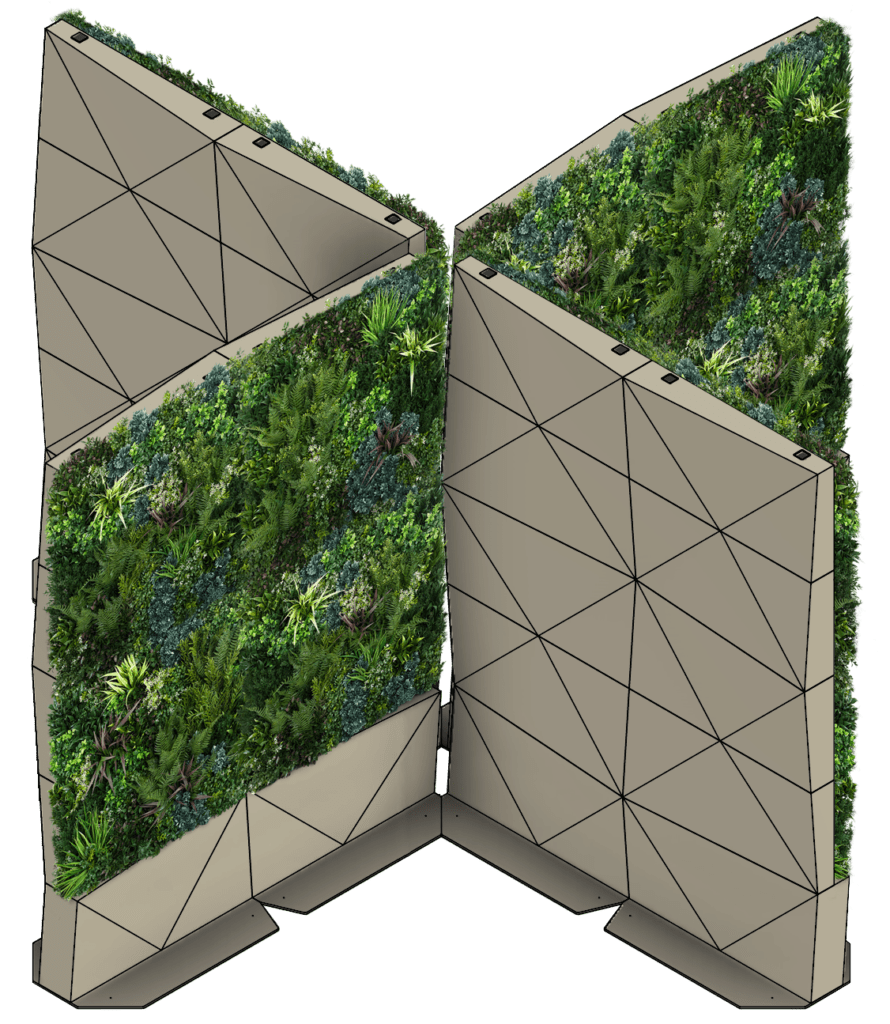
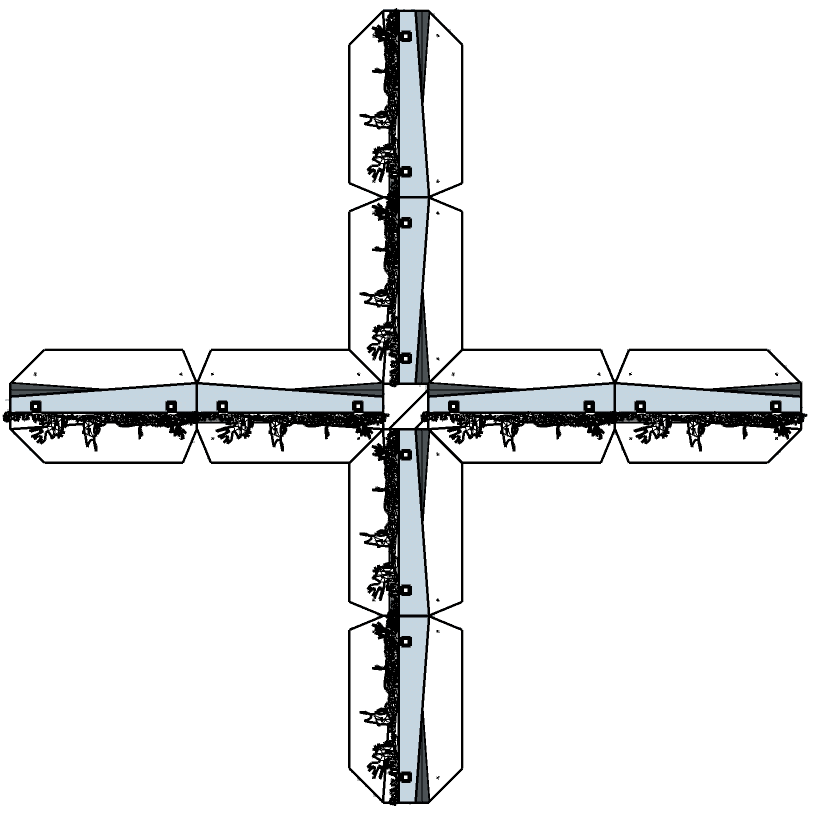
x8 Full Height Foliascreen
x1 90° Upper Corner Unit (Optional)
x1 90° Lower Corner Unit (Optional)
x3 Colour Box
5.
T Divider
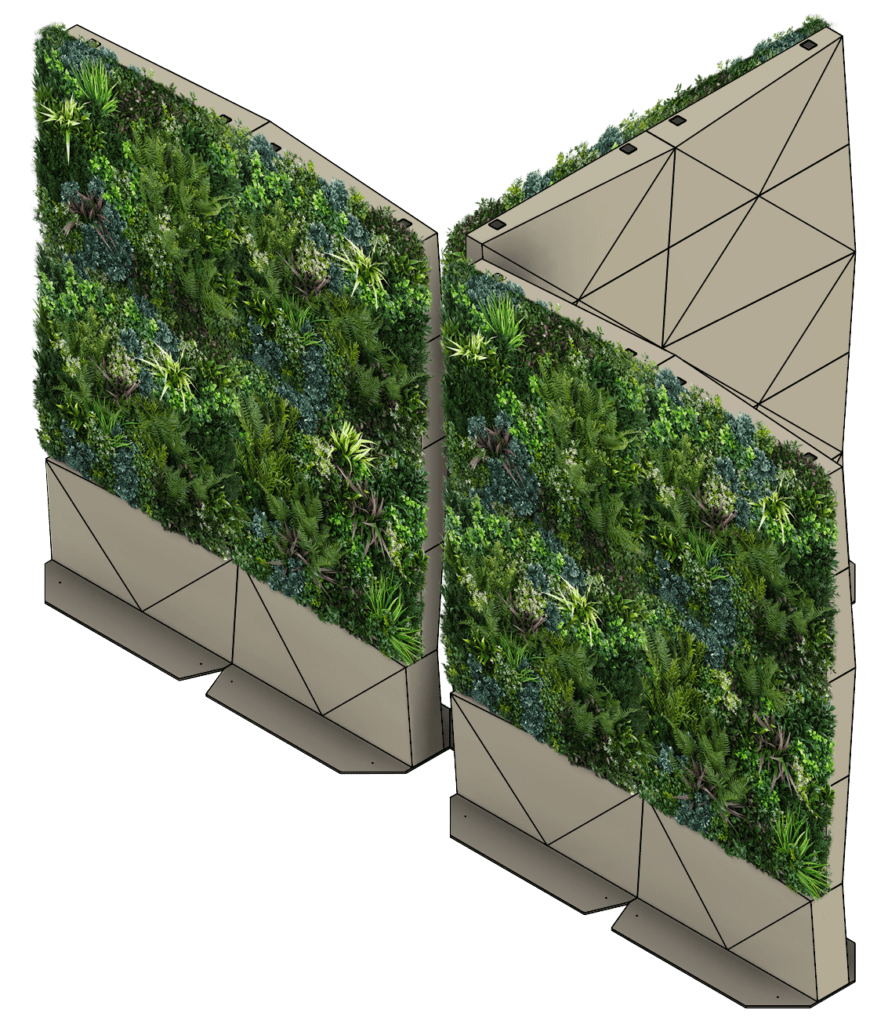
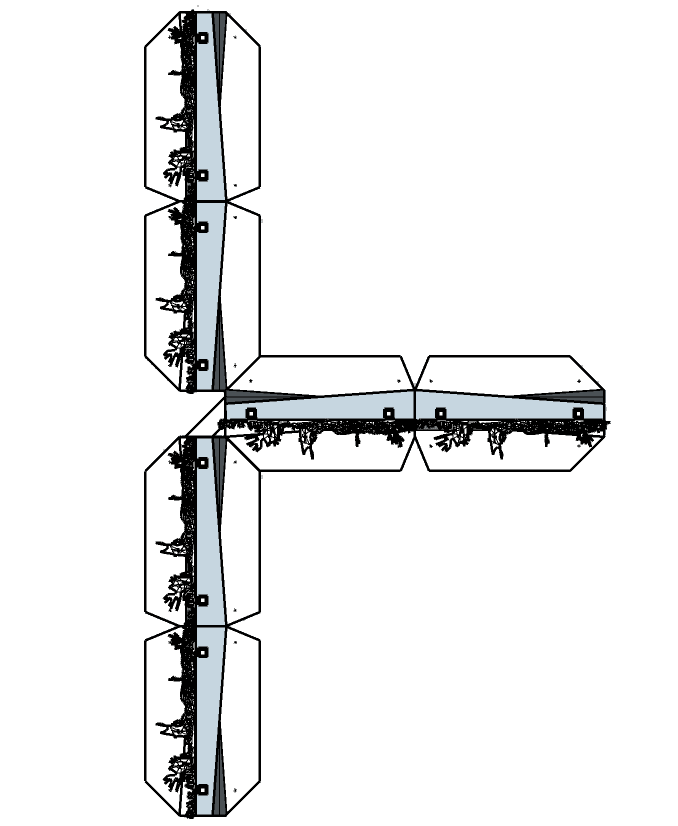
x6 Full Height Foliascreen
x1 90° Upper Corner Unit (Optional)
x1 90° Lower Corner Unit (Optional)
x2 Colour Box
6.
90° M Divider
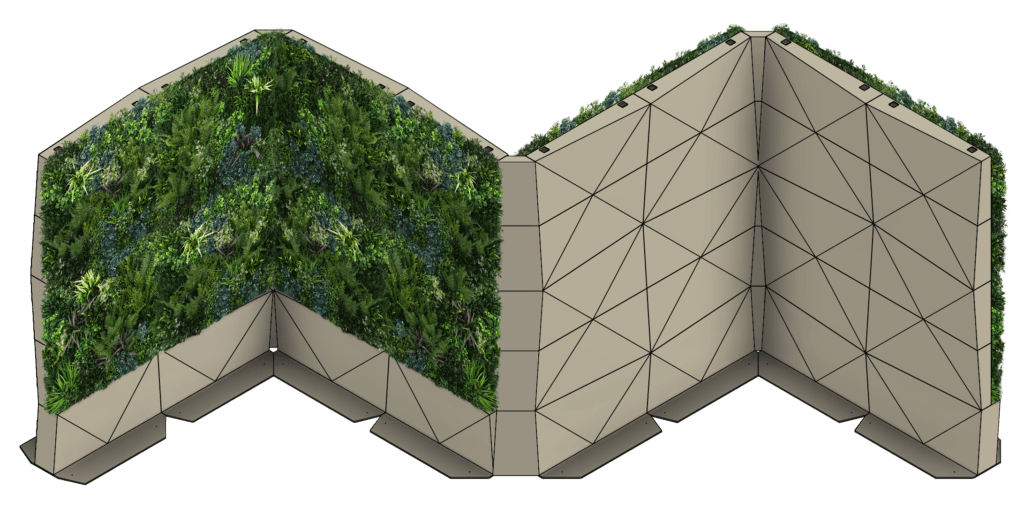
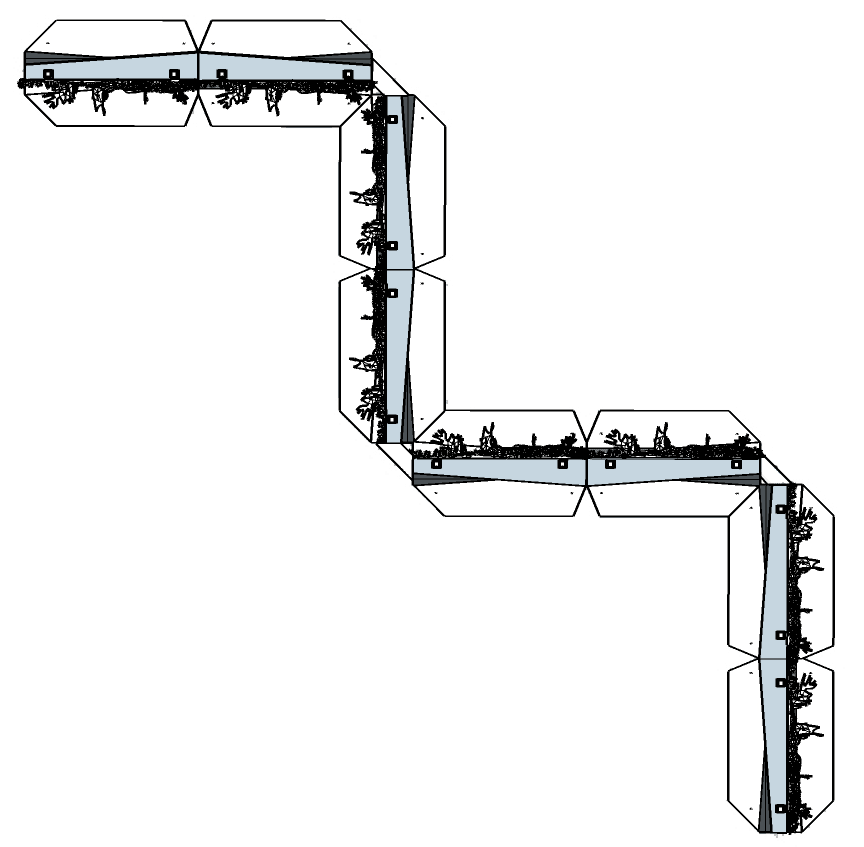
x8 Full Height Foliascreen
x3 90° Upper Corner Unit
x3 90° Lower Corner Unit
x3 Colour Box
7.
45° Z Divider
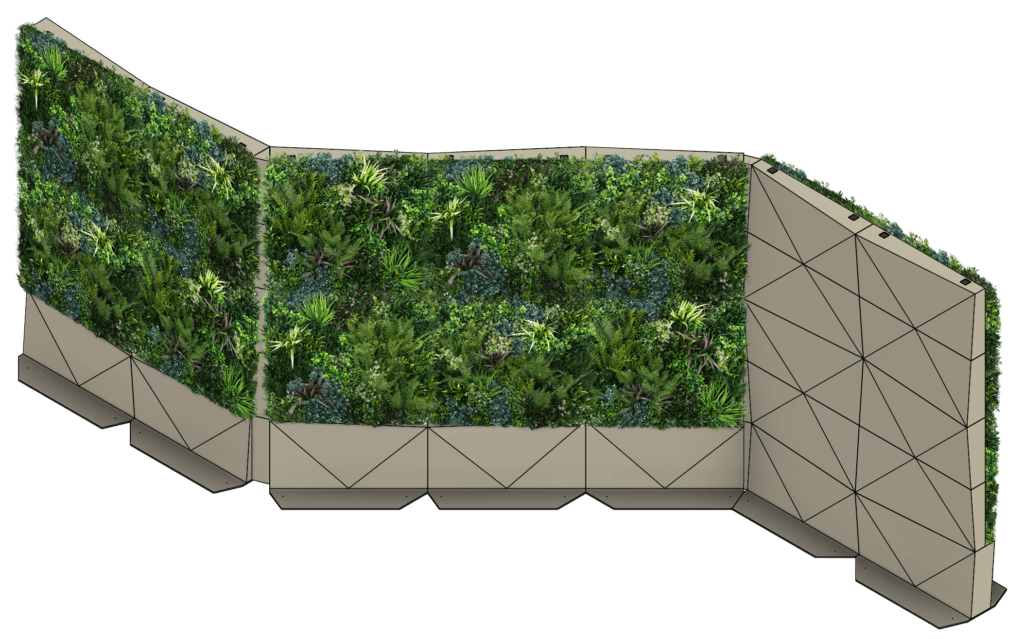
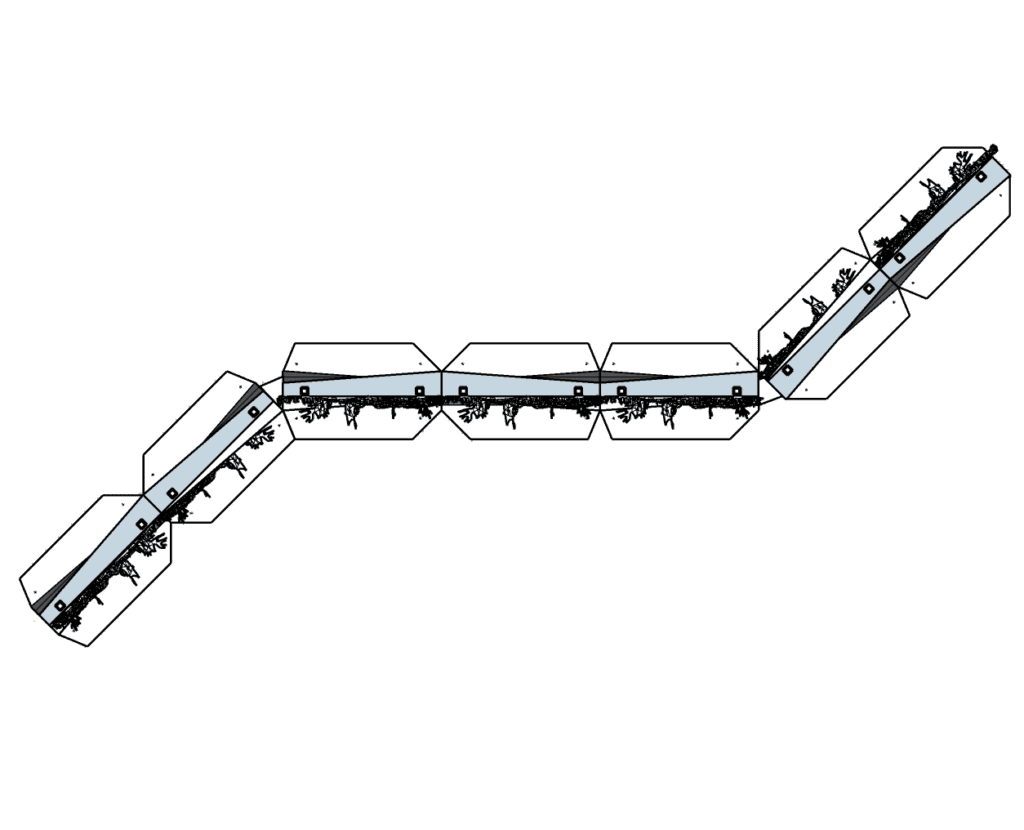
x7 Full Height Foliascreen
x2 45° Upper Corner Unit
x2 45° Lower Corner Unit
x2 Colour Box
8.
90° Booth
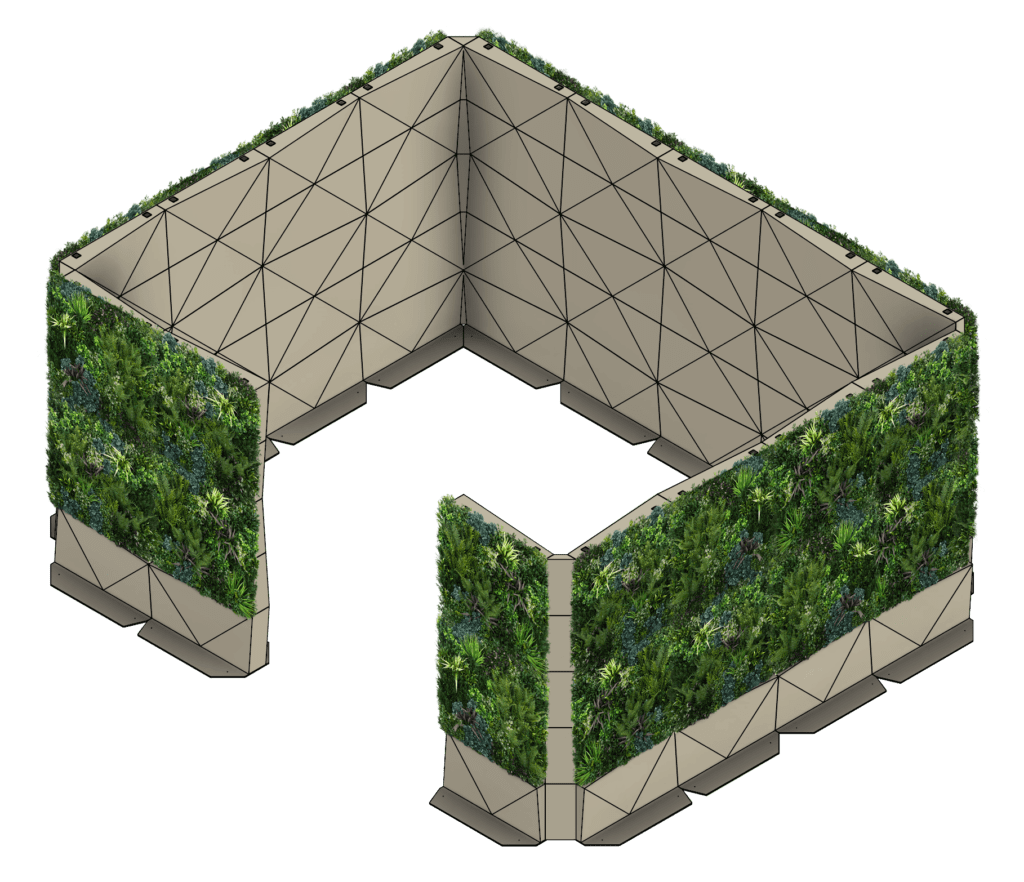
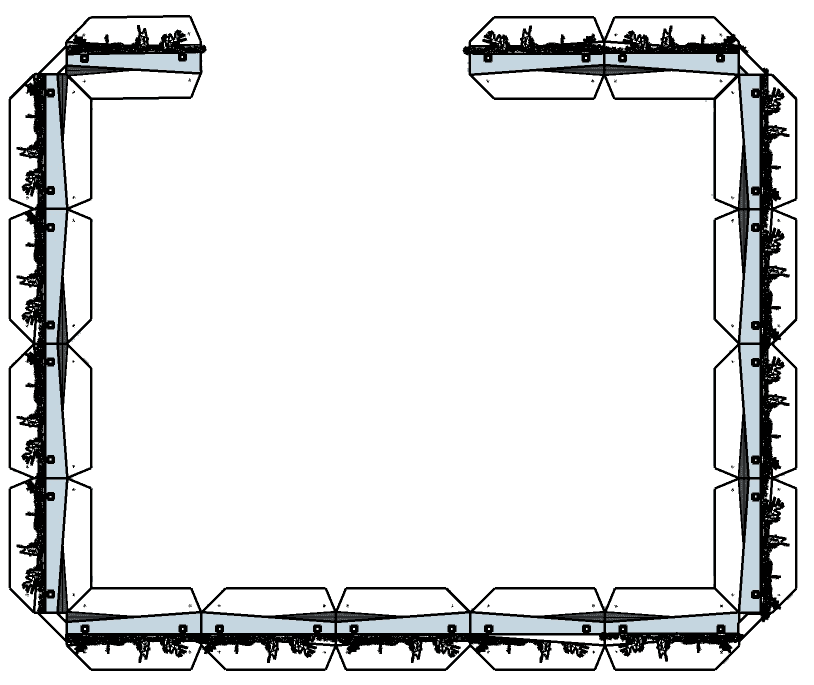
x16 Full Height Foliascreen
x4 90° Upper Corner Unit
x4 90° Lower Corner Unit
x5 Colour Box
9.
45° Booth
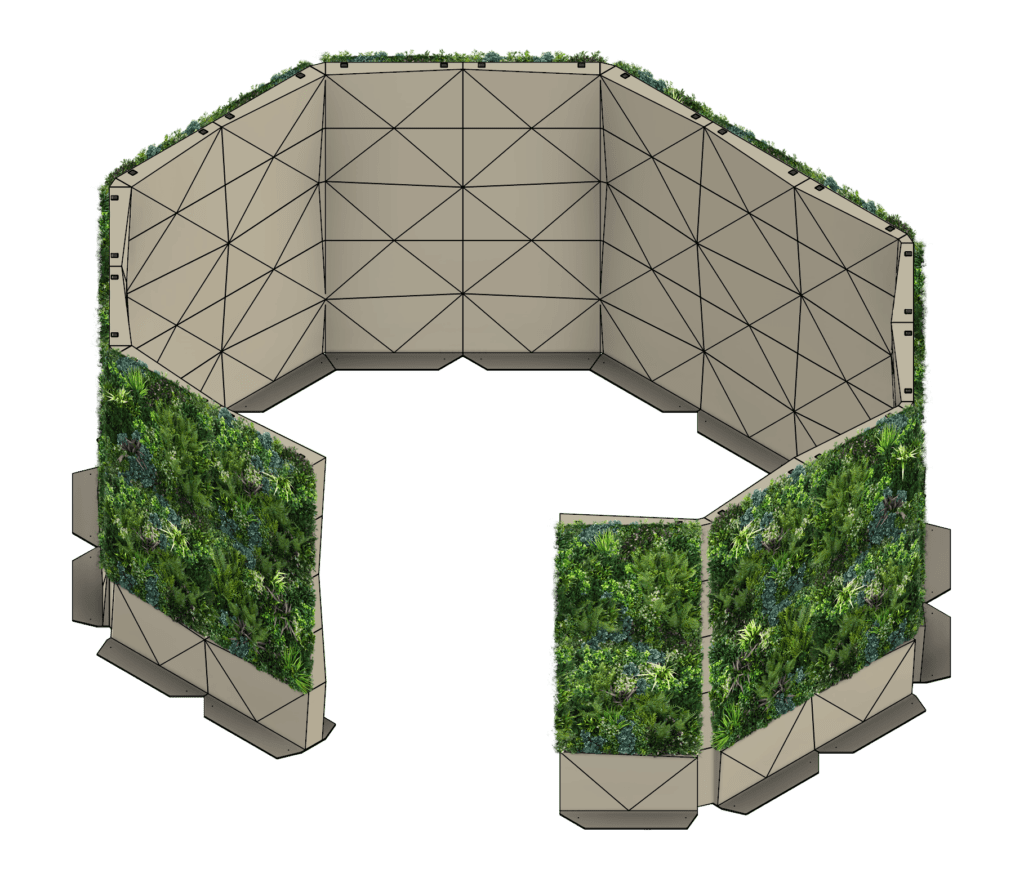
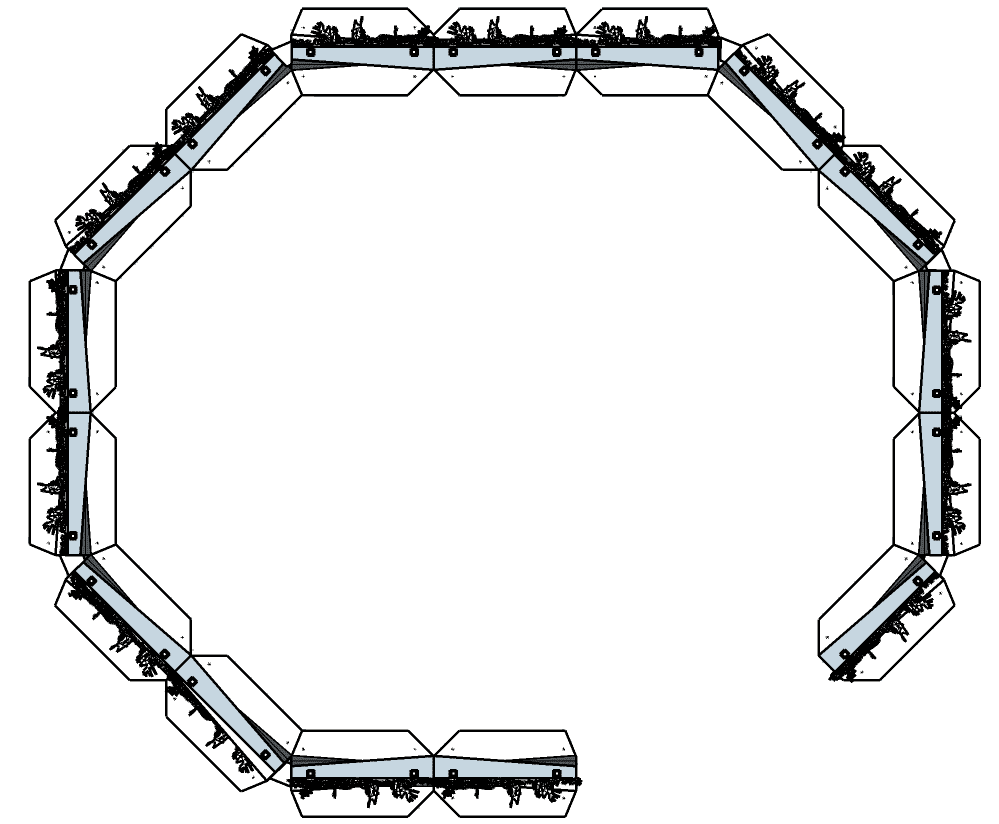
x16 Full Height Foliascreen
x7 45° Upper Corner Unit
x7 45° Lower Corner Unit
x5 Colour Box
GET INSPIRED & DOWNLOAD OUR BROCHURE
Discover more about our passion for transforming spaces.
