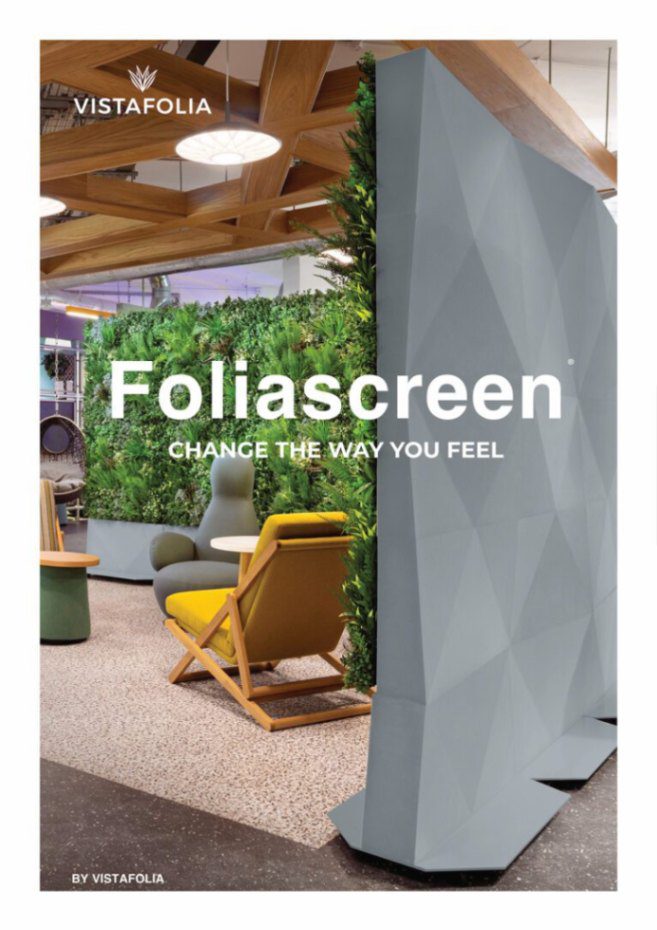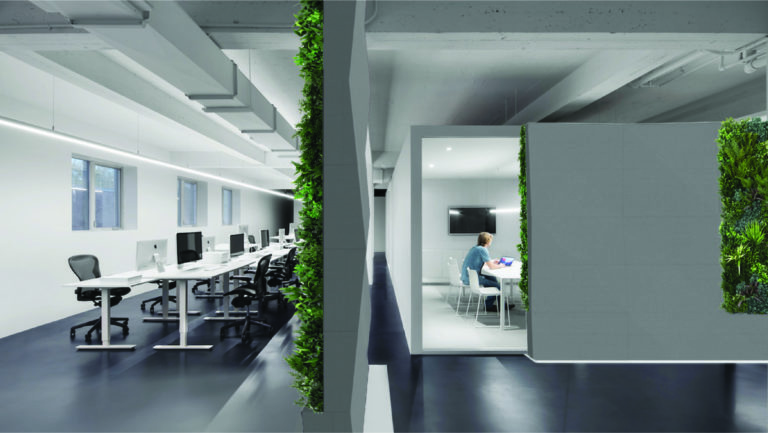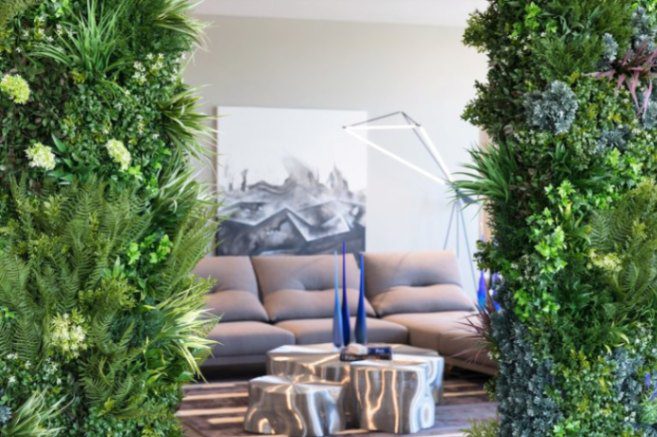Configurations
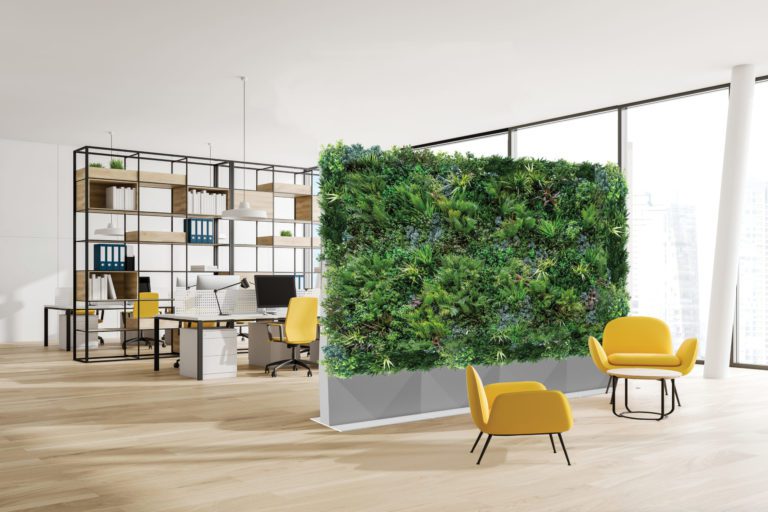
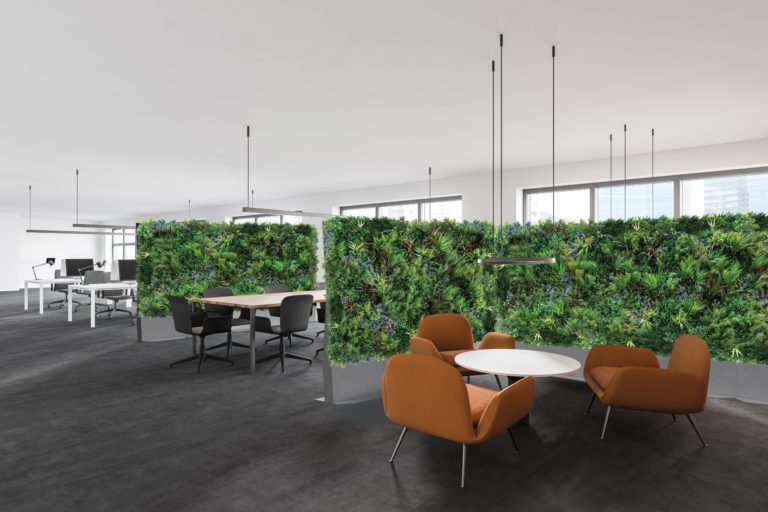
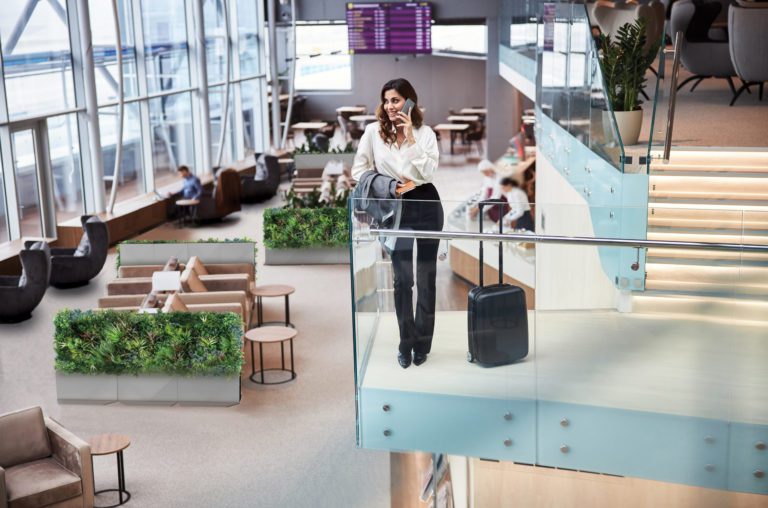
The perfect solution for screening and dividing spaces.
The Foliascreen is versatile enough that it can be easily positioned to segregate spaces and create rooms within rooms, all while looking stunning and creating a relaxed atmosphere.
The modules can be configured to suit virtually any application. They can be utilised as stand-alone modules, or combined to give a bold, visually appealing finish to your space. The simple, slot-together install also means that you can add additional modules at a later date if you wish.
Create the configuration to suit your business needs.
Stunning Artificial Plant Privacy Screens
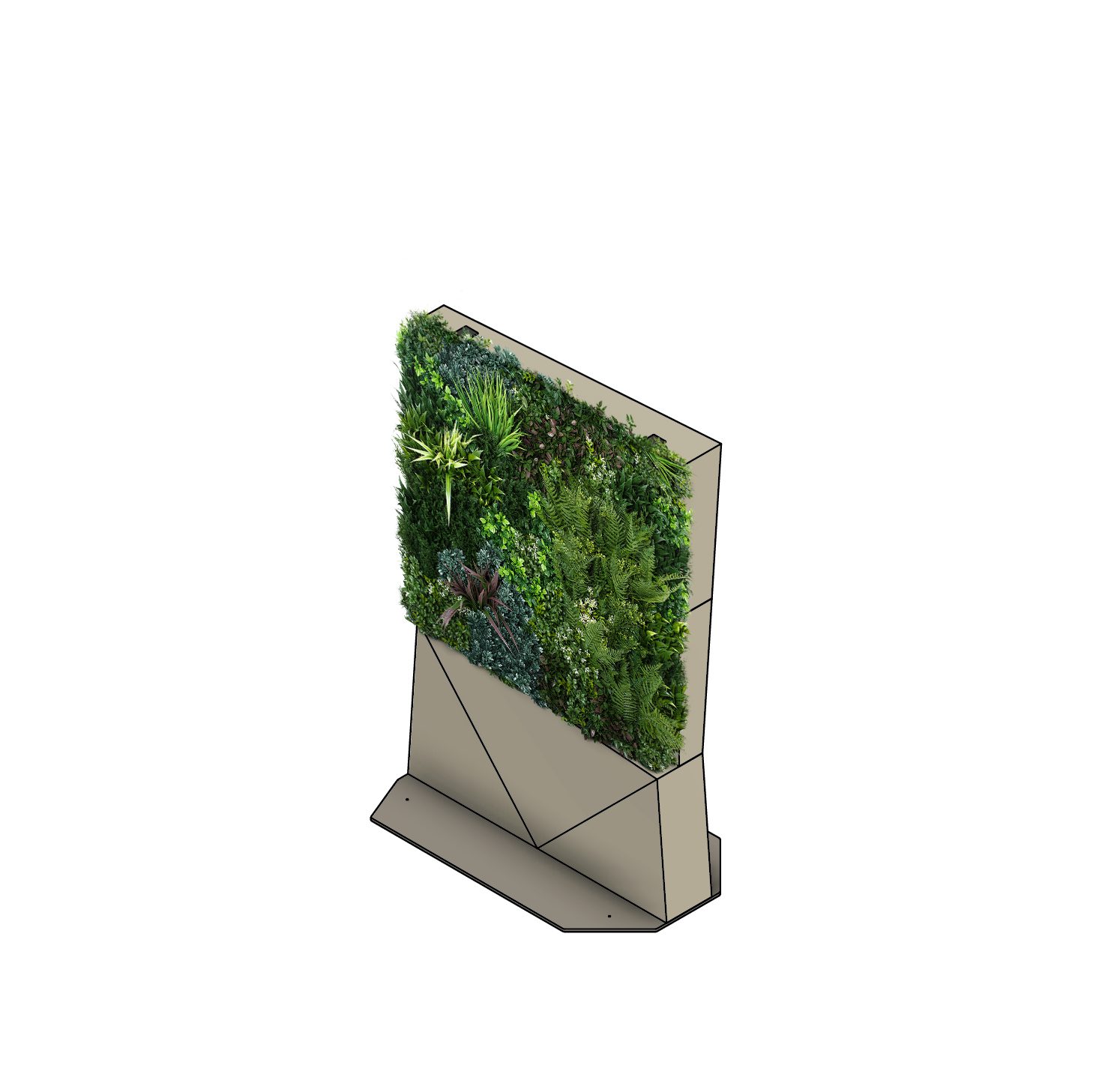
Standard Height
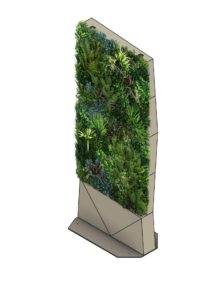
Full Height
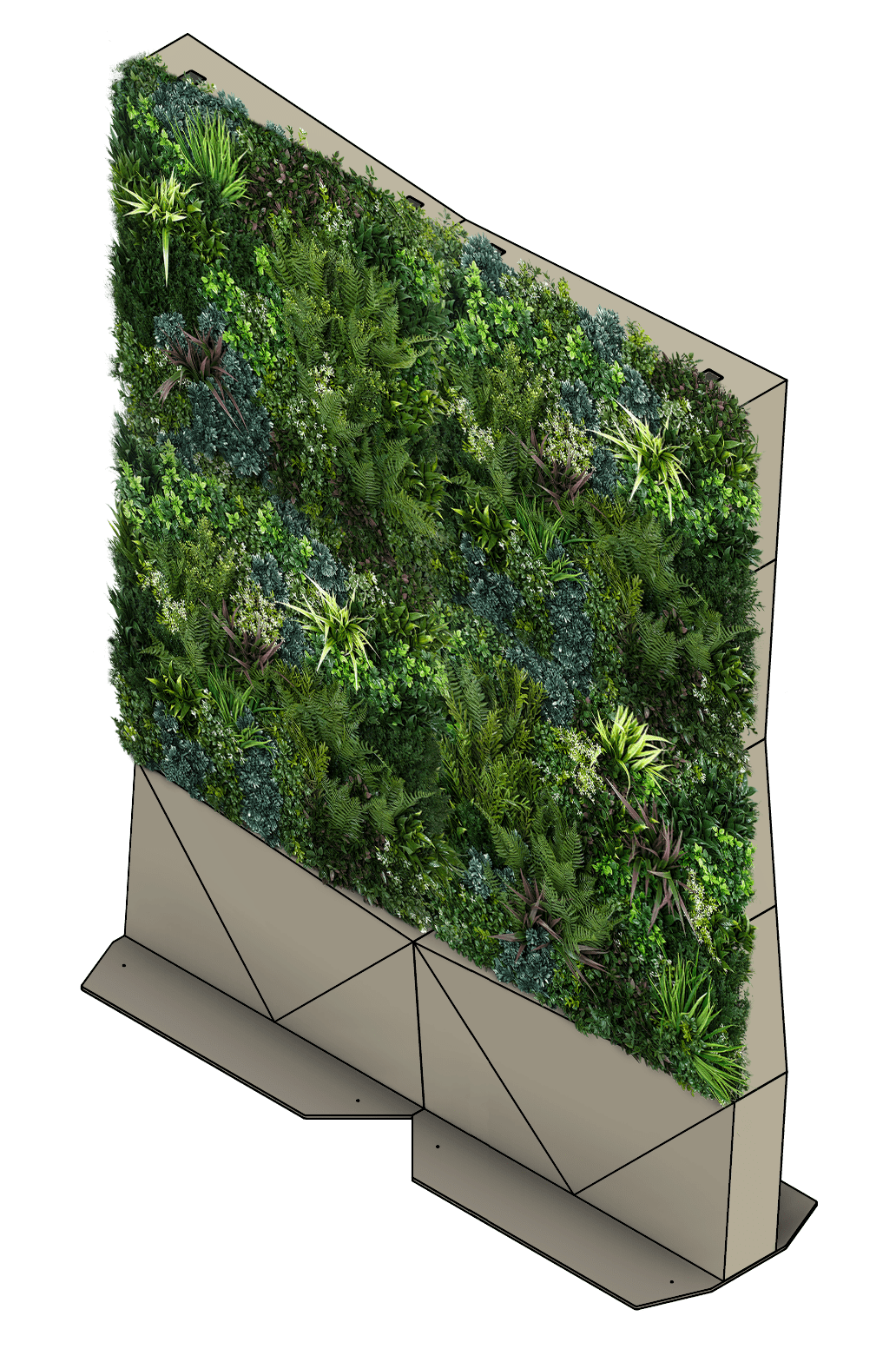
2x Full Height
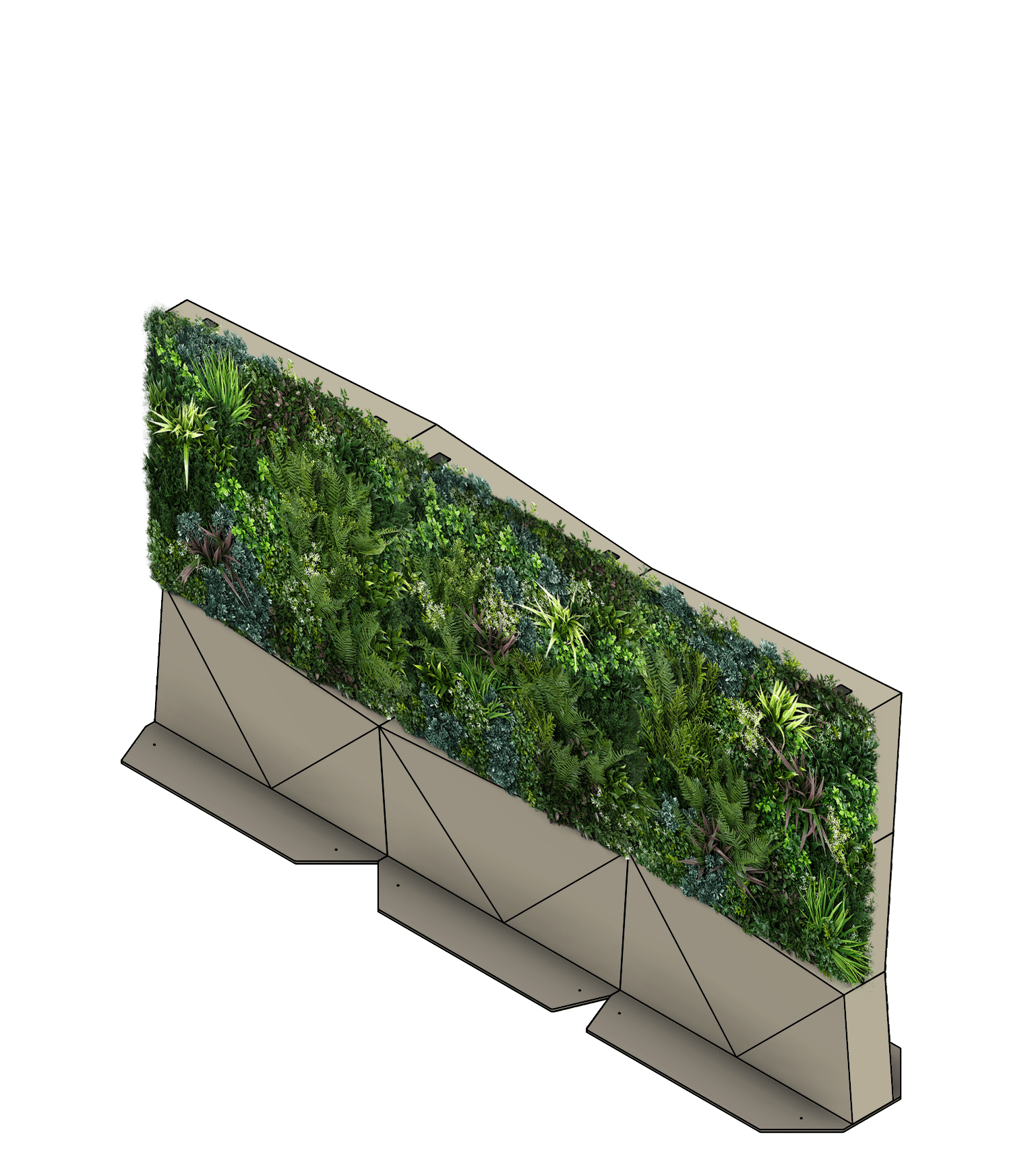
3x Full Height
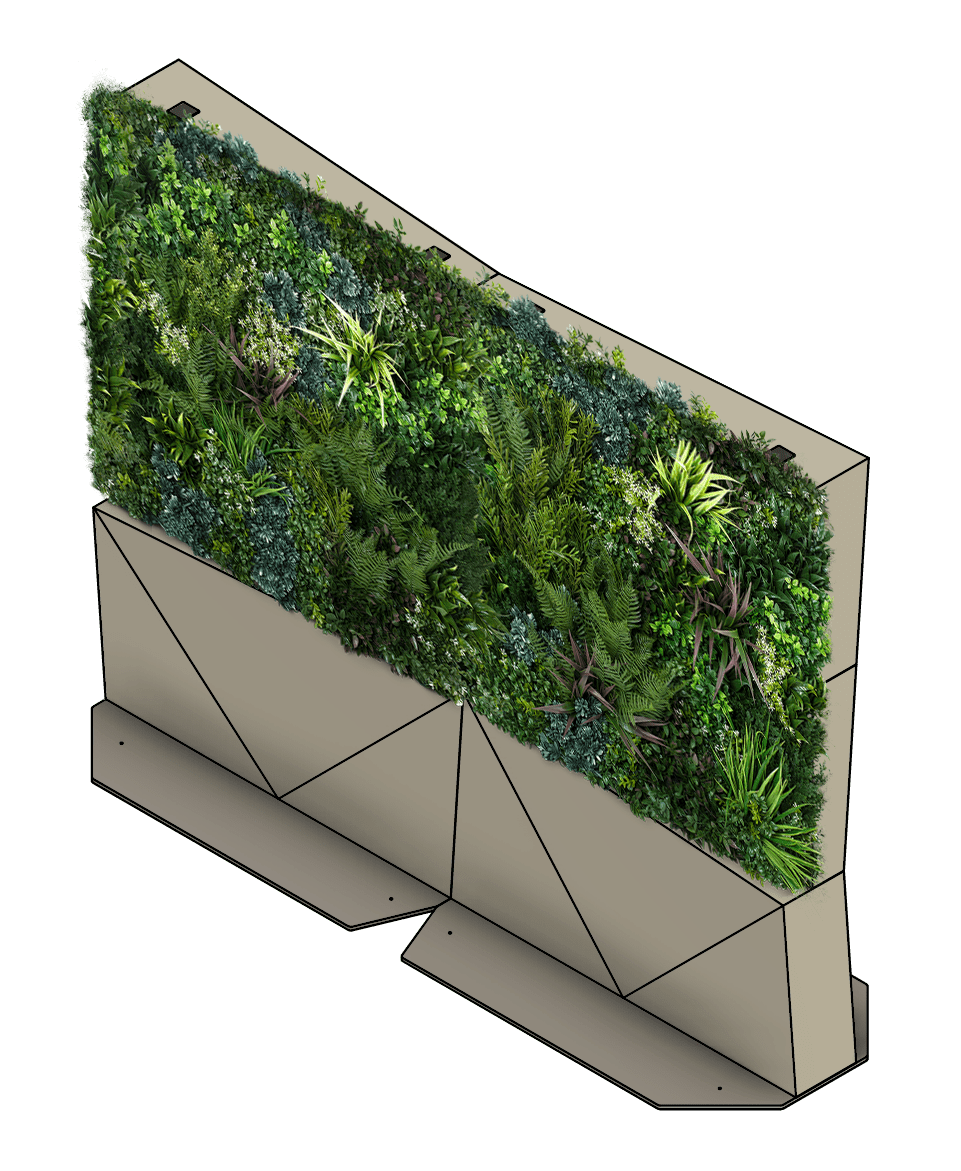
2x Standard Height
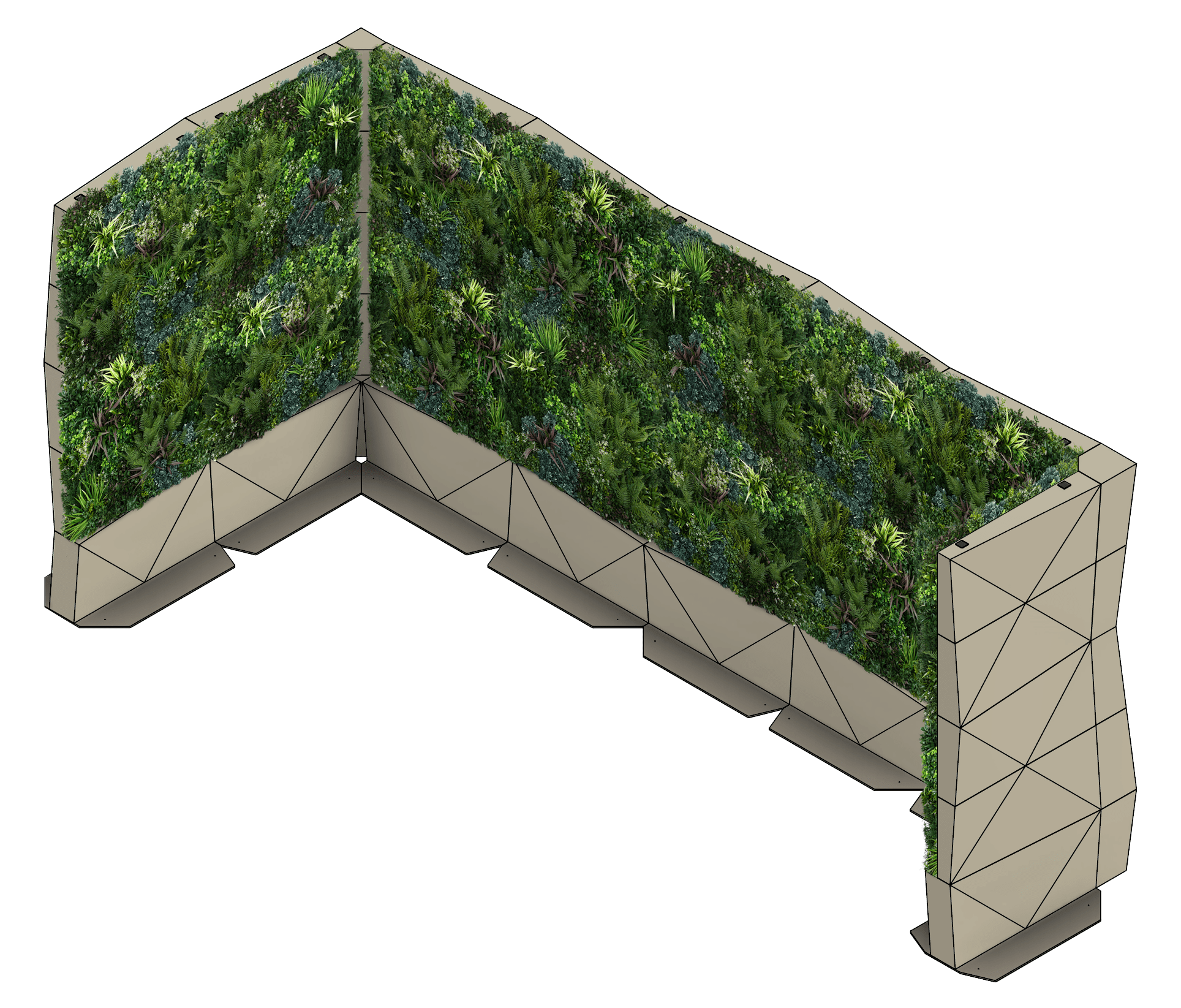
U Divider
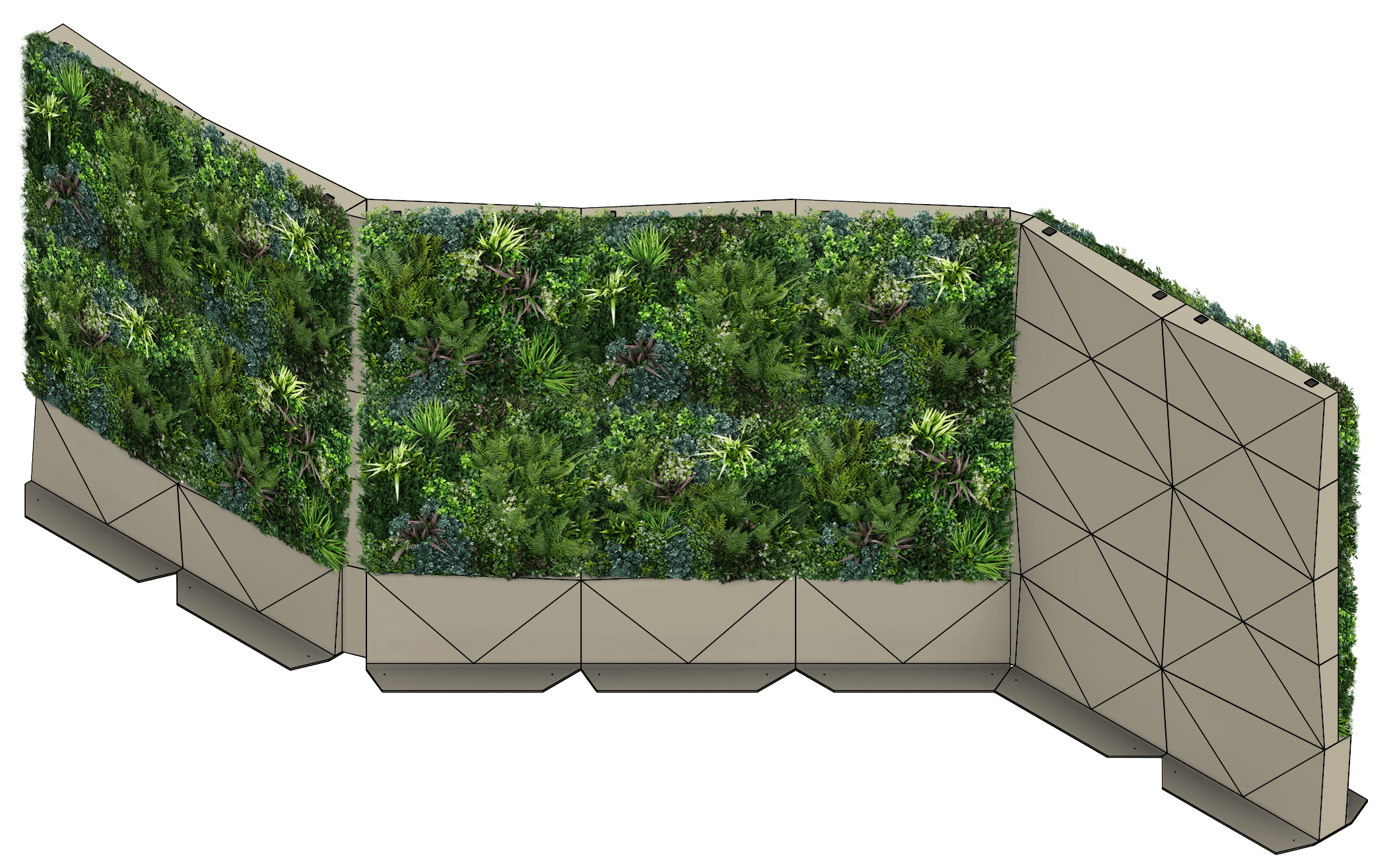
45º Divider
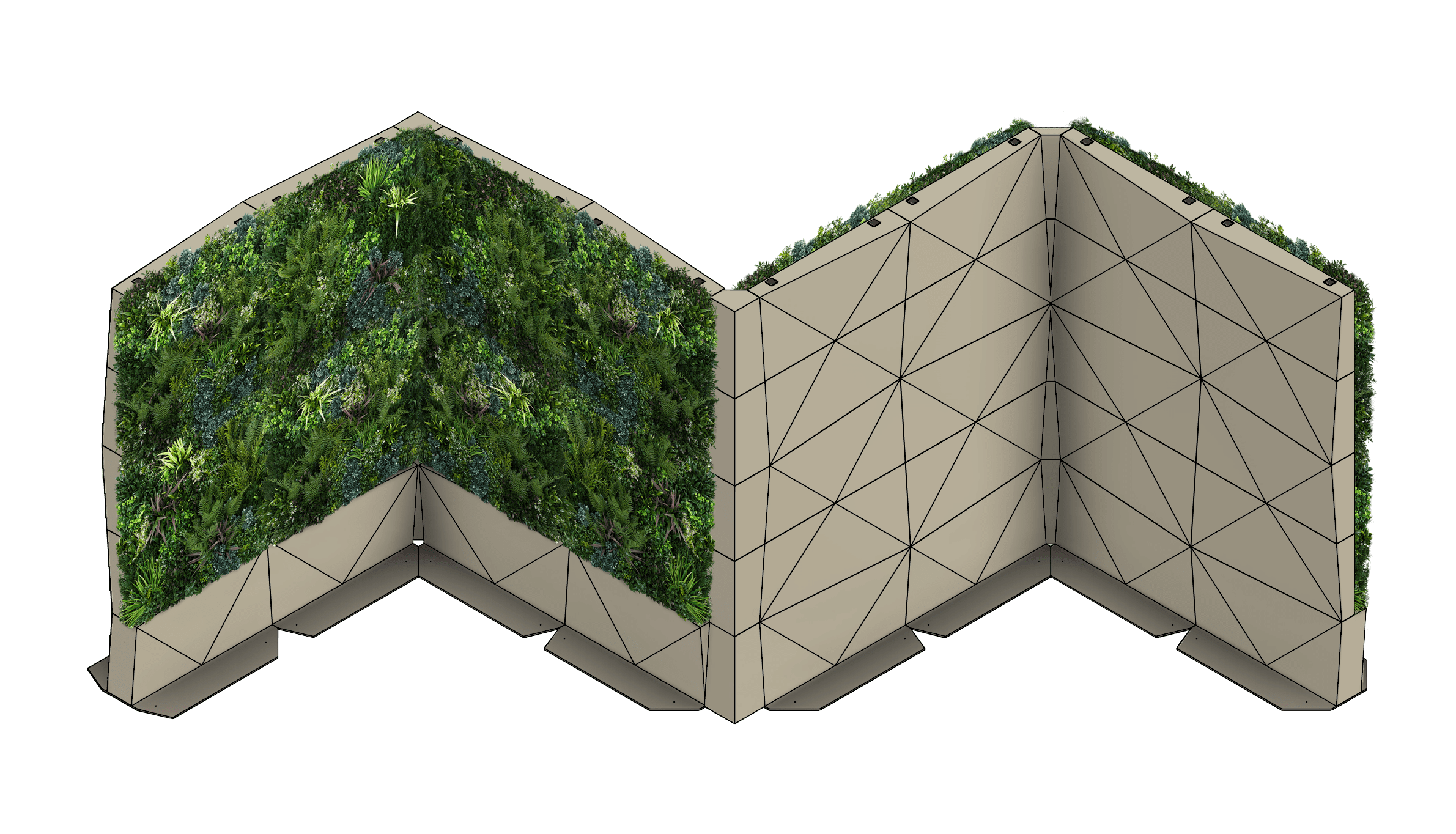
90º Divider
BREAKOUT SPACES
The system is effortless to construct and is designed to last. The base plate holds the unit securely in place, and is also available with castors for easy reconfiguration.
The Foliascreen is completely versatile and gives you the freedom to configure your space in any way you wish. What’s more, with a few adjustments you can keep things fresh and mix it up as you need.
